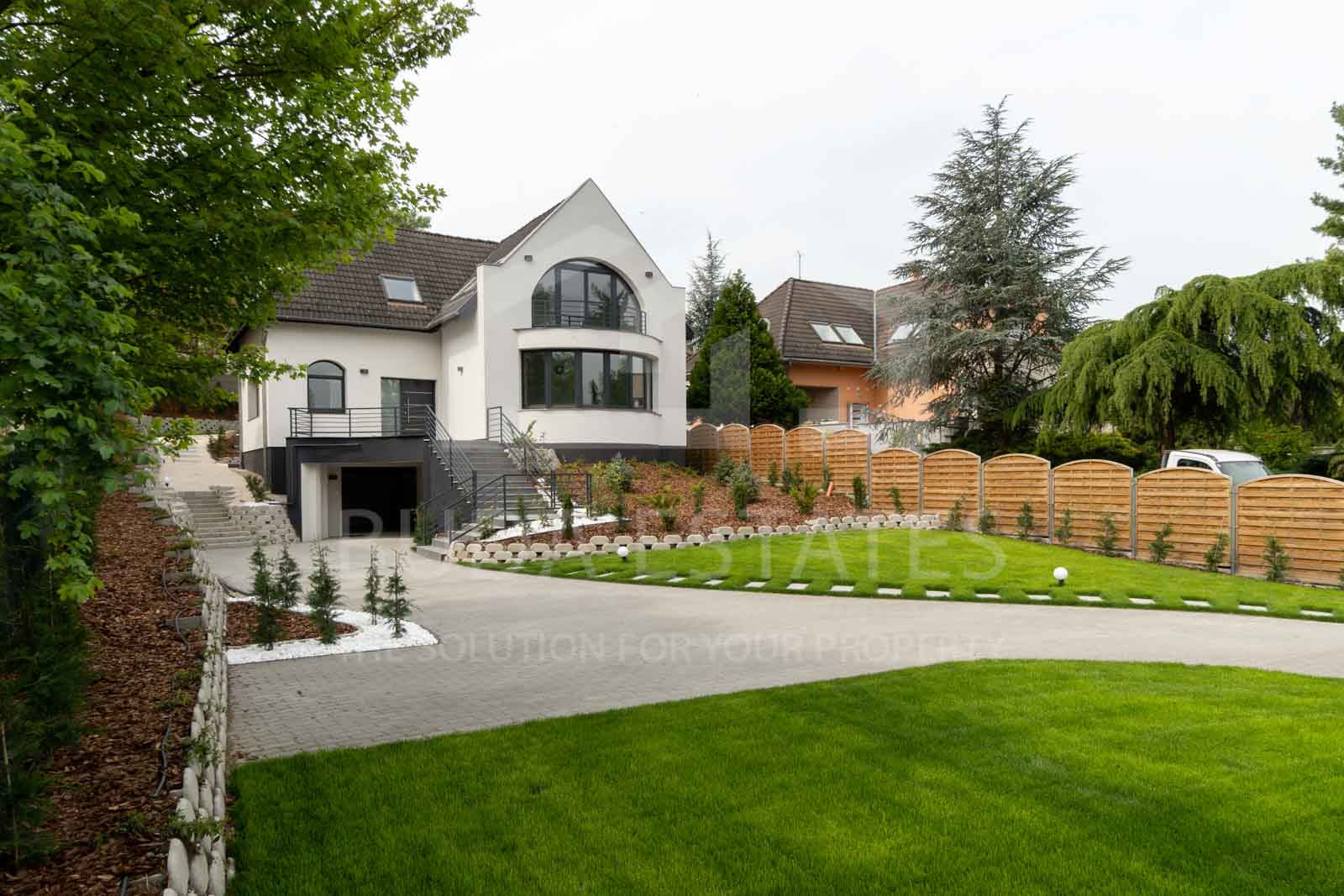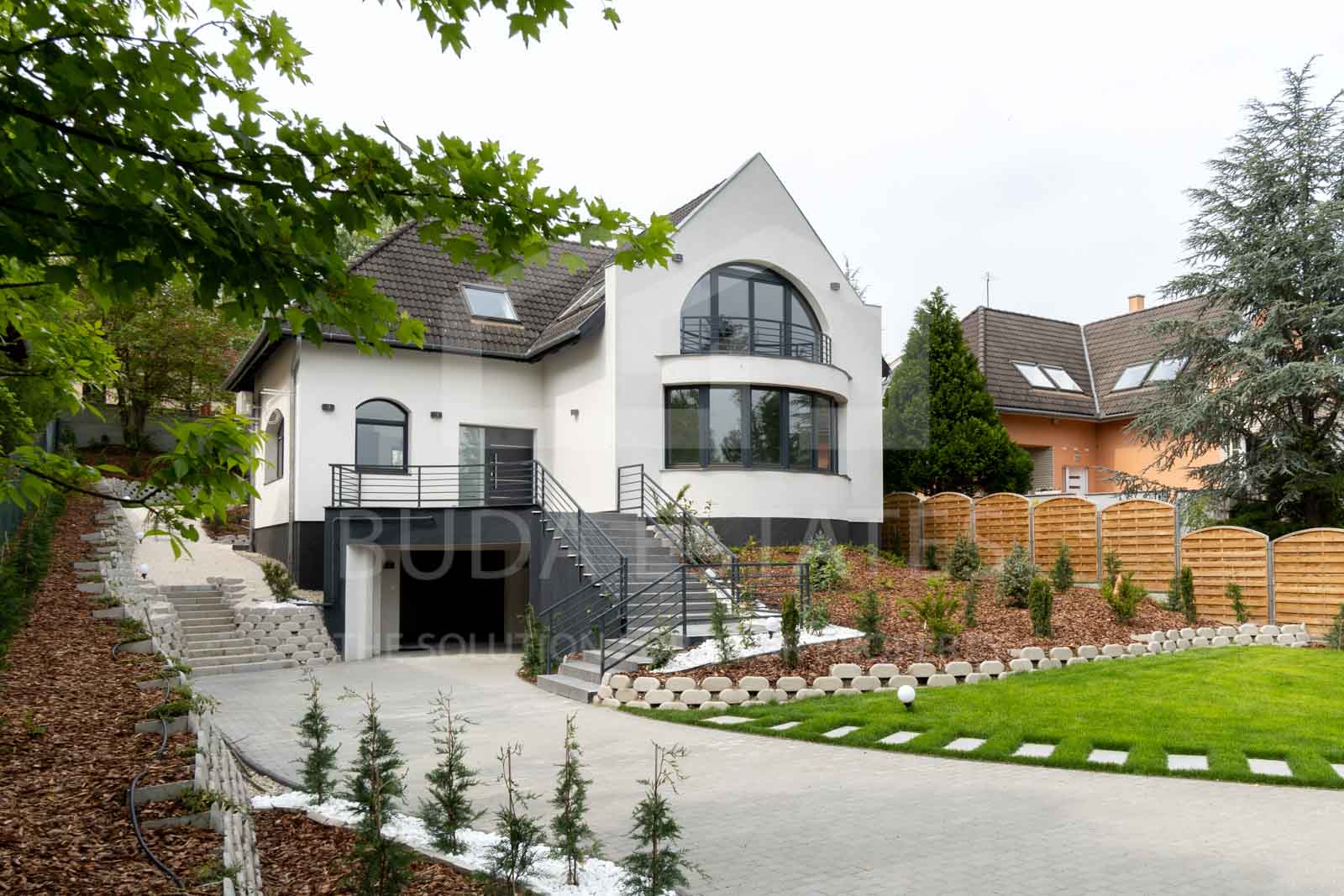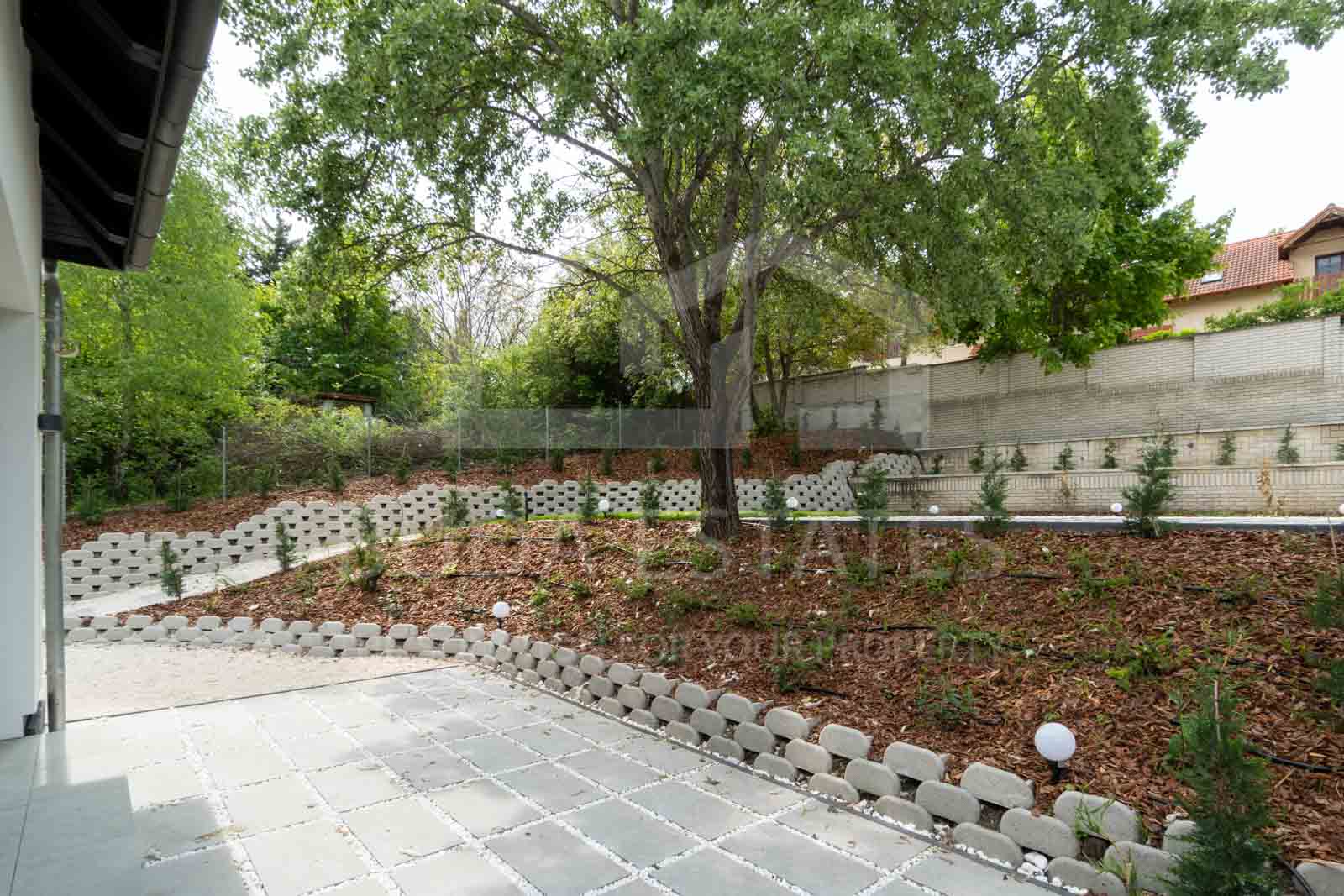Szentendre
For Sale



Price
HUF 278,000,000
Floor Space
386 ㎡
Plot Size
1198 ㎡
Rooms
5
Details
| Type | detached house |
|---|---|
| Construction | brick |
| Condition | renovated |
| View | garden view |
| Balcony size | 30 |
| Garden connecion | yes |
| Heating | gas furnace |
|---|---|
| Cooling | air conditioner |
| Number of bathrooms | 2 |
| Bathroom and toilett | separately and in one |
| Parking | garage |
Description
SZENTENDREI, 386 M2 HOUSE FOR SALE, RENOVATED WITH QUALITY MATERIALS, ACCESSIBLE FROM ASPHALT ROAD, WITH PUBLIC TRANSPORT CONNECTION!
The plot of 1198 m2 is surrounded by a masonry fence, accessible through an automatic gate.
The house is situated in a paved and planted garden, which is spectacularly set back a little, so that it is possible to create an outdoor parking area.
The layout of the house provides comfortable living accommodation.
On the garden level there are two garages for three cars, a wellness area with jacuzzi, sauna and other facilities such as toilets, storage and a mechanical room.
The entrance hall, the living room with American kitchen with fireplace and garden connection is sunny and spacious, accessible from the street front and from the garage.
On this floor there is a further bedroom with bathroom.
Upstairs is a spacious atrium second living room with a second bedroom. However, the 3 bedrooms, bathroom with bath and shower provide ample living space for the new owner.
Technical Info:
Porotherm 38 masonry,
External insulation 10 cm of graphite,
Condensing gas boiler, new mechanical system,
Floor and radiator heating in the living room plus fireplace,
New electrical system,
2 air conditioning units,
Wellis Jacuzzi and Wellis sauna,
Italian tiles, quality sanitary ware.
