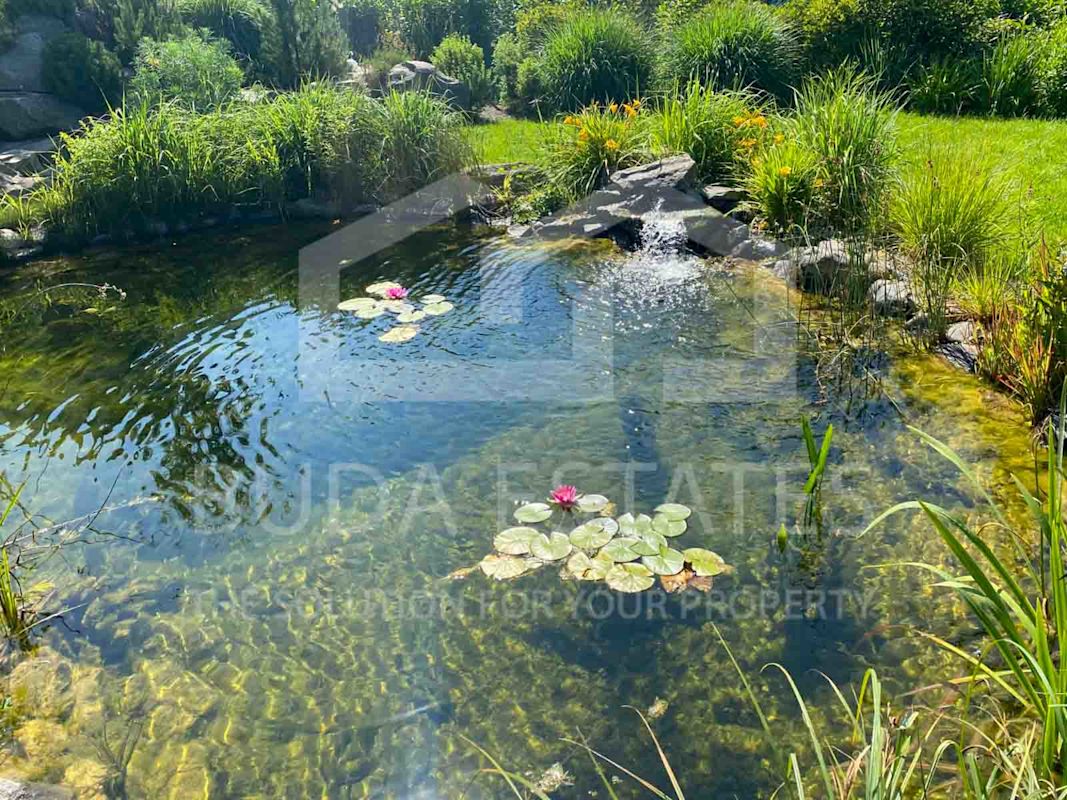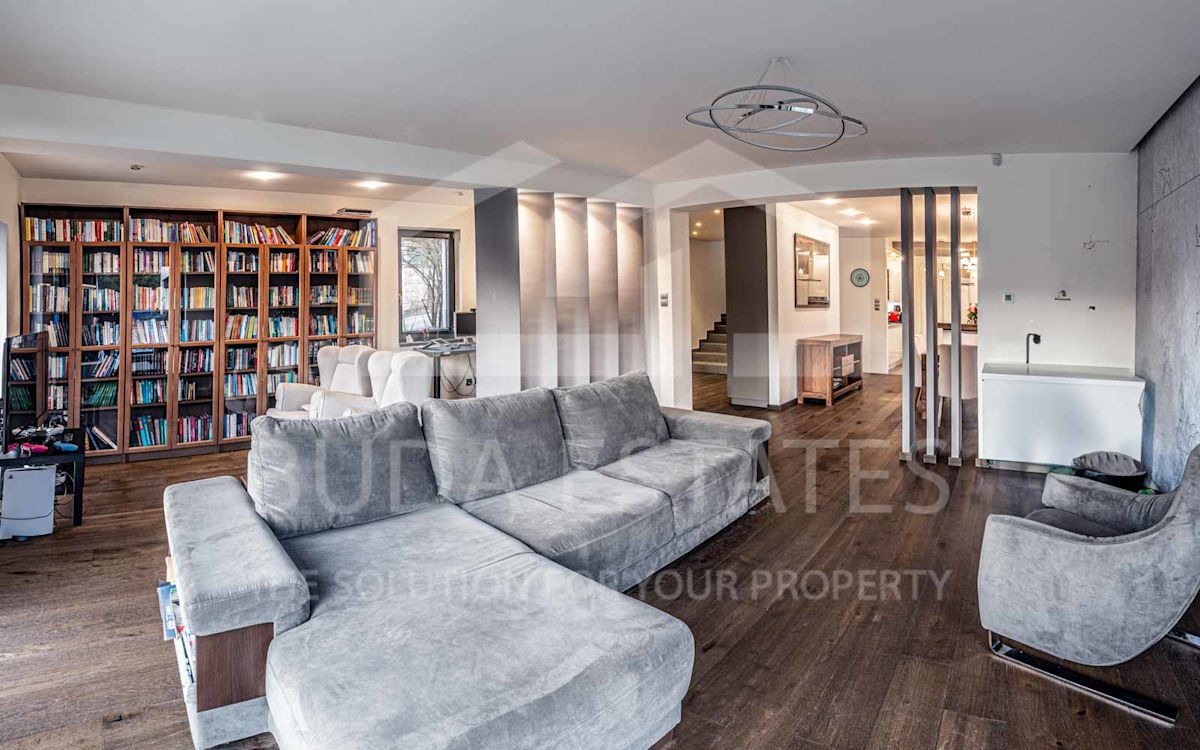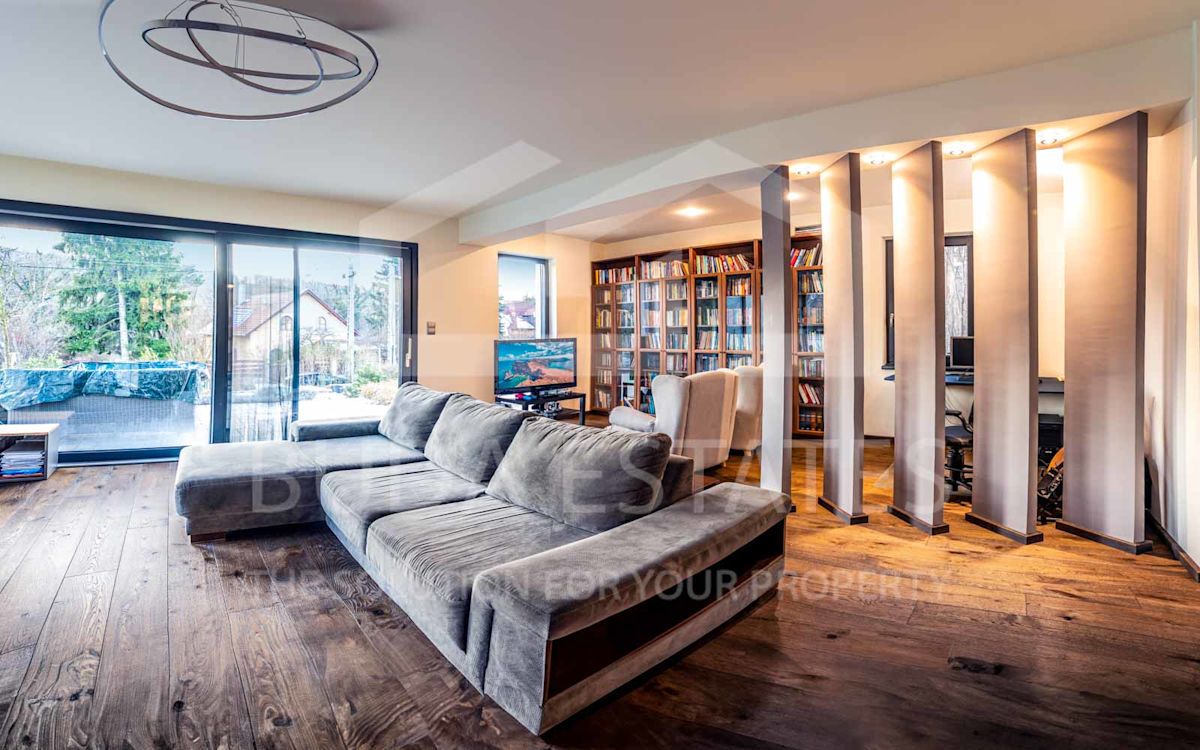Remeteszőlős
For Sale
+ 26 picture
Price
HUF 248,000,000
Floor Space
245 ㎡
Plot Size
730 ㎡
Rooms
4
Details
| Type | detached house |
|---|---|
| Condition | luxury |
| Construction Year | 2019 |
| View | panoramic view |
| Heating | heat-pump |
|---|---|
| Number of bathrooms | 3 |
| Bathroom and toilett | separately and in one |
Description
MODERN, CONTEMPORARY, ENERGY-EFFICIENT FAMILY HOME FOR SALE IN REMETESZŐLŐS, NEAR DISTRICT II!
A STYLISH, QUALITY HOME IN HARMONY WITH NATURE!
This minimalist-style family home, meeting the expectations of modern times, is situated in a pleasant and friendly green environment, in an excellent location with easy access to Rózsadomb and the American (AISB) and French schools. The house is designed on a 730 m² south-southwest-facing, sunlit hillside plot, making optimal use of the terrain and blending harmoniously with the landscape.
The main principle in designing the floor plan was practicality, creating comfortable communal spaces and private areas, which was achieved perfectly. The challenges of the minimalist style were addressed with the help of an interior designer.
A built-in wardrobe that also functions as a room divider separates the entrance hall from the kitchen and dining area. Bright, spacious, open-plan spaces characterize the living room, dining area, and kitchen, all combined with earthy tones.
The high-gloss kitchen furniture with built-in Bosch appliances and an island fits well with the style of the dining area and living room.
A small workspace was created in the living room with a room divider. The living room has a terrace connection where you can enjoy the garden pond filled with water lilies from early spring to late autumn.
Upstairs, there is a second small living room, which leads to a master suite, two bedrooms, and a bathroom. Both bedrooms have access to a terrace, which is partially covered.
The master suite is all about relaxation and indulgence. It features two bathrooms: one designed for morning routines and the other as a wellness area for evening relaxation, equipped with a two-person bathtub, shower, and Finnish sauna.
The master bedroom also includes a walk-in closet.
Technical Specifications:
•The building is constructed from WYW Block components, which are self-insulating, thermal-bridge
free, vapor-permeable, and non-combustible in terms of fire protection. The external walls are 41 cm thick, suitable for energy-efficient passive house construction.
•9 kW solar panel system.
•LG Therma V heat pump with a 4.5 kW electric heater, heating energy rating A++.
•Underfloor heating, ceiling heating, and cooling.
•Domestic hot water produced by a heat pump into an indirect tank.
•Extractors in the kitchen and bathrooms..
•Large plastic exterior windows with triple glazing, aluminum shutters, and mosquito nets.
•High-quality cold and warm coverings.
•Built-in high-gloss kitchen furniture with Bosch appliances and a Lux water purification system.
•Built-in entrance hall wardrobe.
•Quality bathroom fixtures, two-person bathtub, Finnish sauna.
•Unique lighting solutions.
•Garden pond.


