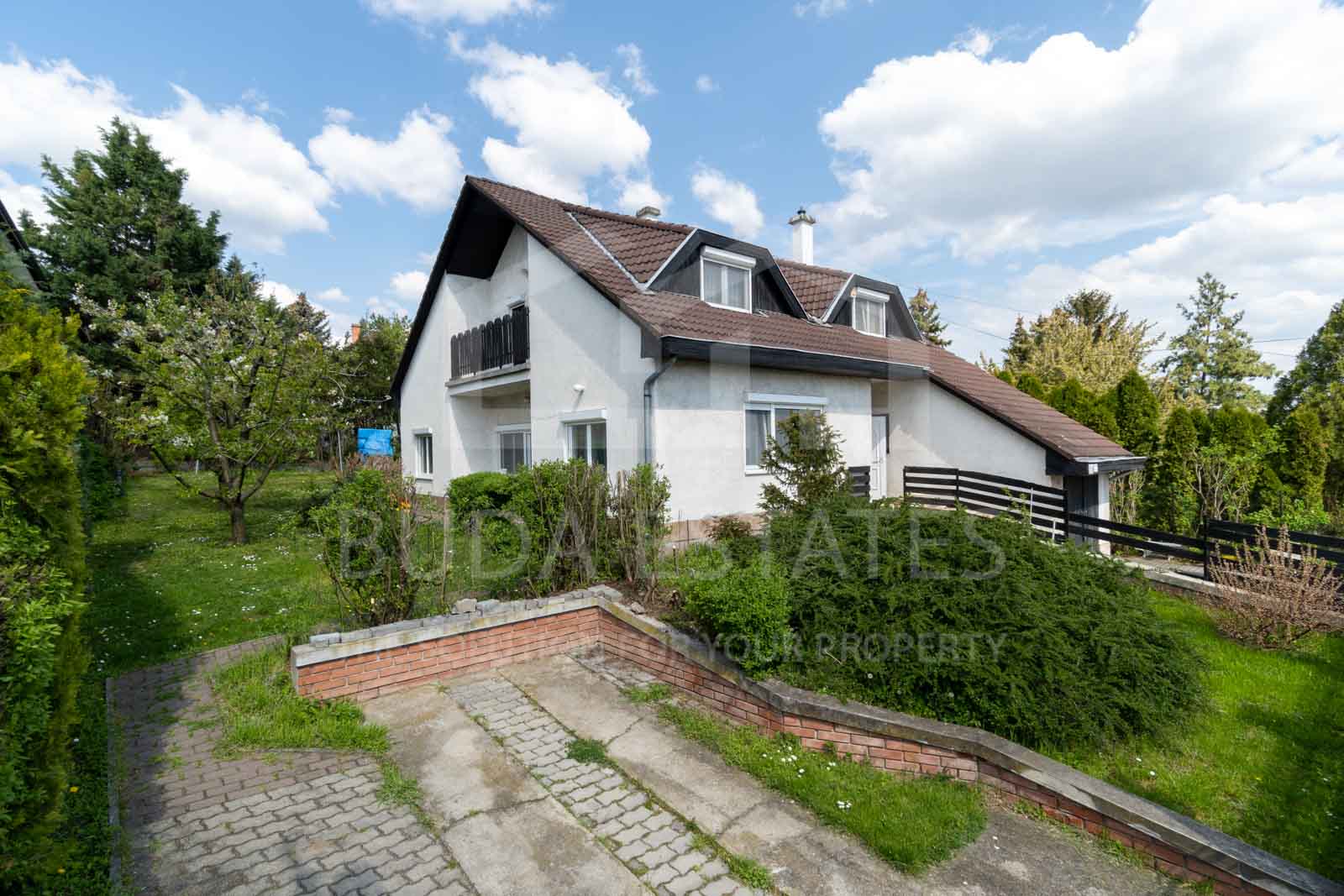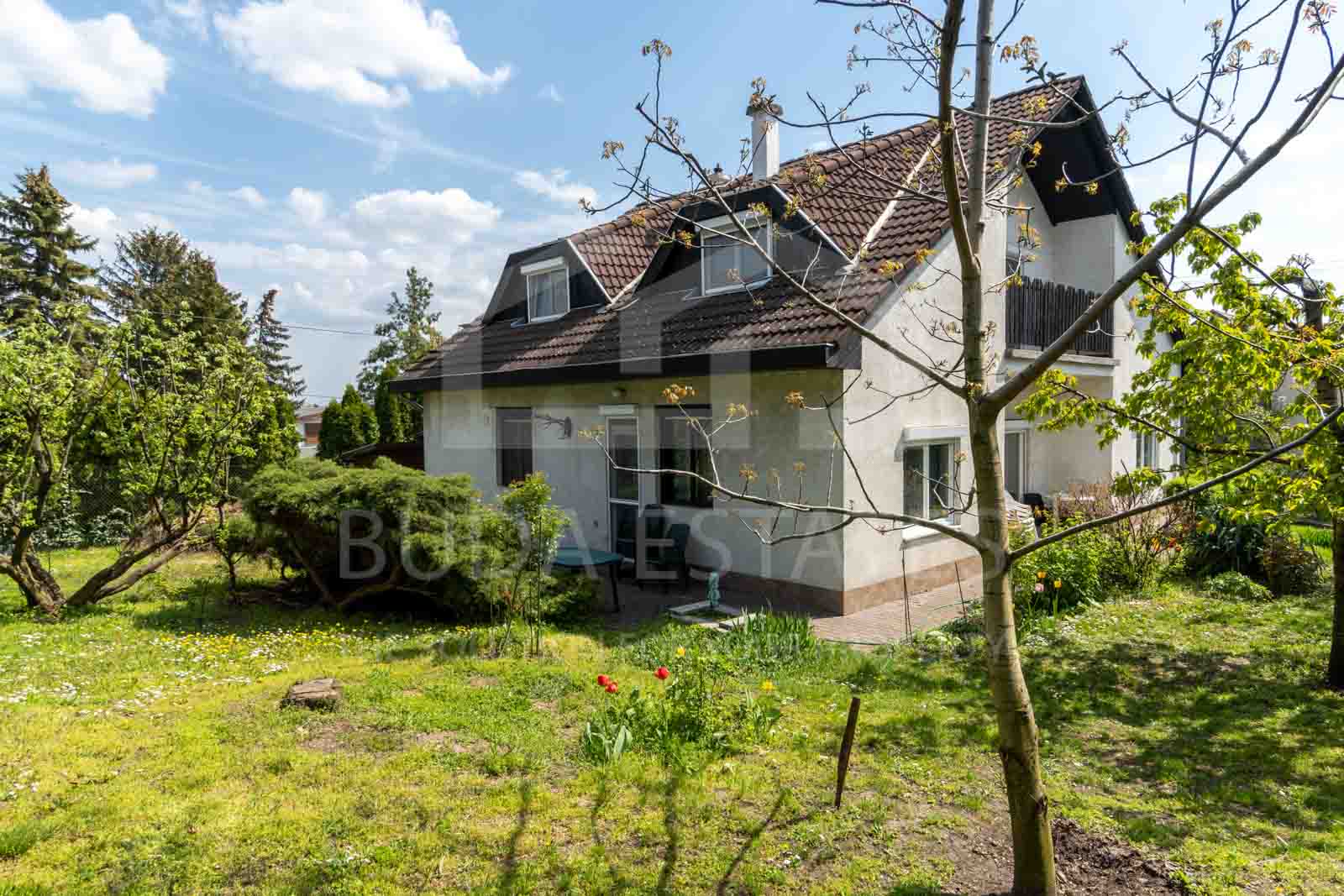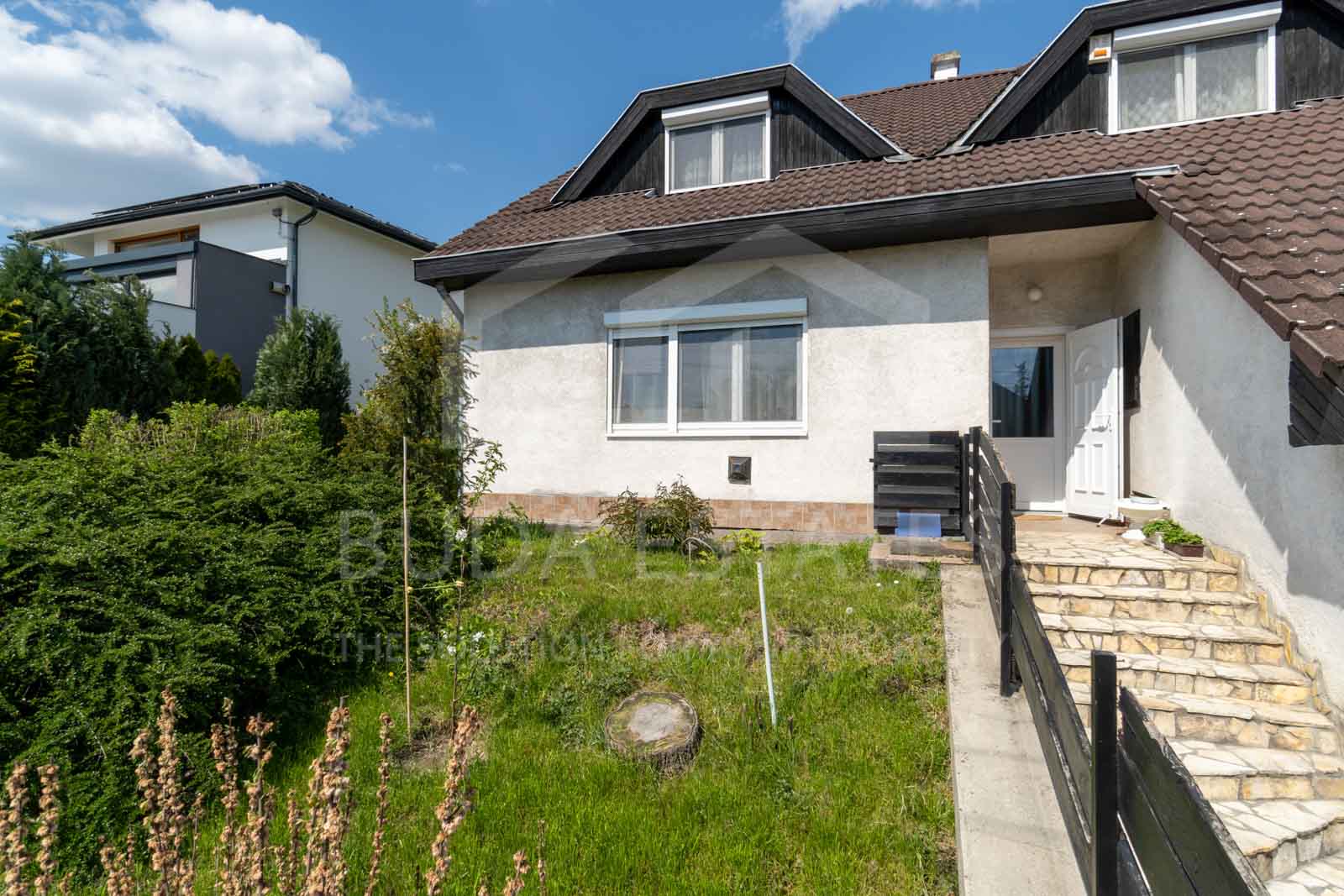Szentendre, central location
For Sale



Price
HUF 169,000,000
Floor Space
215 ㎡
Plot Size
701 ㎡
Rooms
6
Details
| Type | detached house |
|---|---|
| Construction | brick |
| Condition | average |
| View | garden view |
| Garden connecion | yes |
| Heating | gas furnace |
|---|---|
| Number of bathrooms | 2 |
| Bathroom and toilett | separately and in one |
| Parking | garage |
Description
CENTRALLY LOCATED, WELL-DESIGNED FAMILY HOUSE FOR SALE, CLOSE TO BÜKKÖS CREEK!
For those who value proximity to services, schools, a suburban environment, and the promenade along Bükkös Creek, this two-story family house with a good layout can be an ideal opportunity. The 701 sqm plot is flat and well-utilizable.
One car can comfortably fit in the garage, and there is also surface parking within the property.
Upon entering the house, you will encounter a classic style and arrive at a corridor that serves as both a hallway and an entrance area, leading to the rooms.
On this level, next to the study, there is a southwest-facing living room with terrace access, connected to the dining area.
The ceramic stove in the living room not only adds to the cozy atmosphere but also contributes to heating during the winter days.
The kitchen has been renovated a few years ago and includes a pantry.
For those considering a two-generational house, the spacious study room on the ground floor can serve as a perfect bedroom.
There are two bathrooms in the house, one on each level.
On the upper floor, in the attic, four well-sized bedrooms have been created.
TECHNICAL DETAILS:
Residential Zone: Lke-13
The plot is 701 sqm, and the house is 215 sqm plus the ground floor terrace.
Parking space for 2 cars.
30 cm Porotherm brick with perlite dryvit insulation.
Triple-glazed plastic windows in the living room.
Double-glazed wooden windows in the other rooms.
Baxi turbo gas boiler with underfloor heating.
Ceramic stove in the living room.
Hot water provided by an electric boiler.
