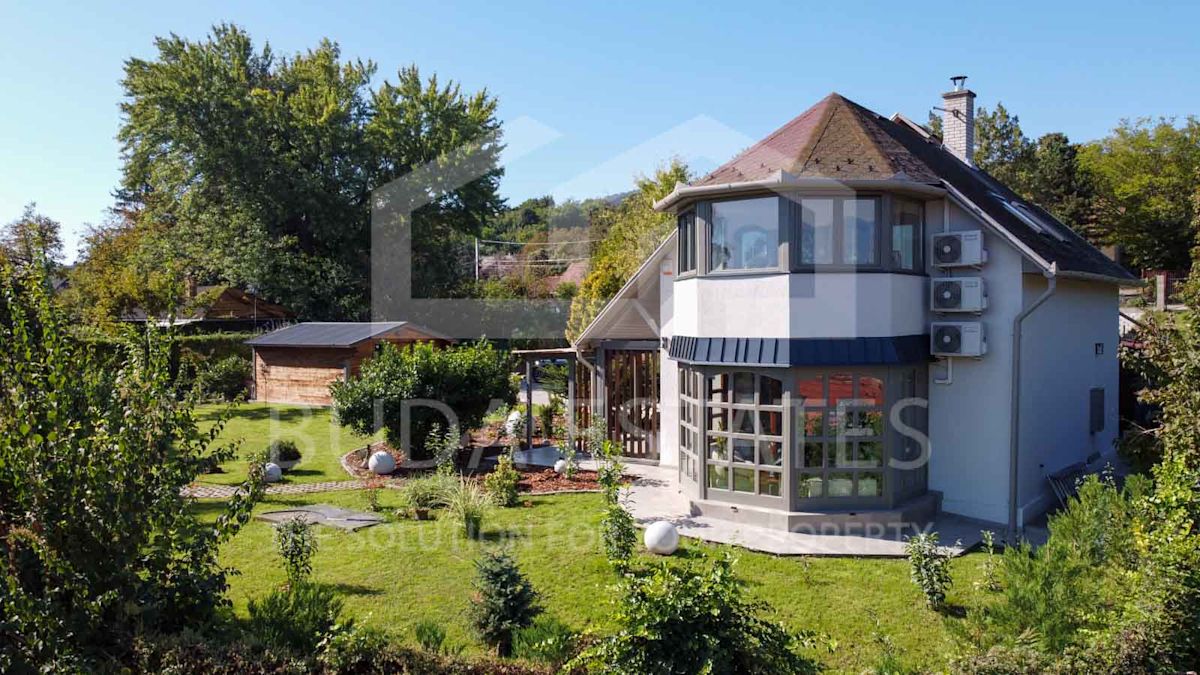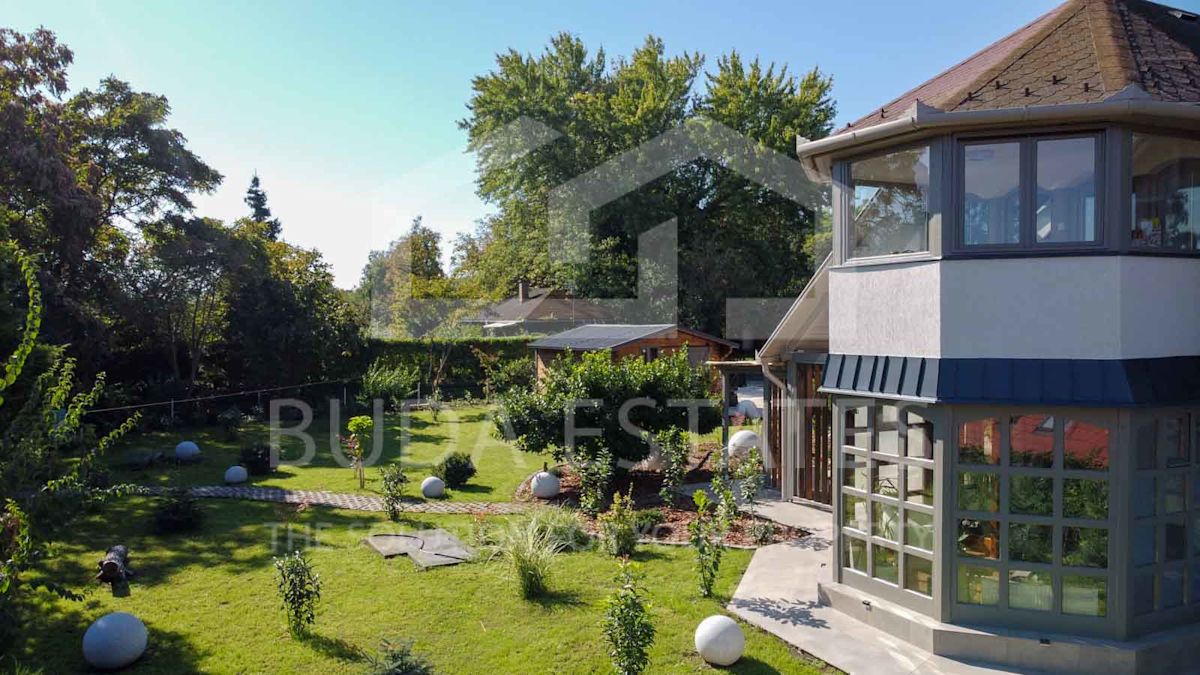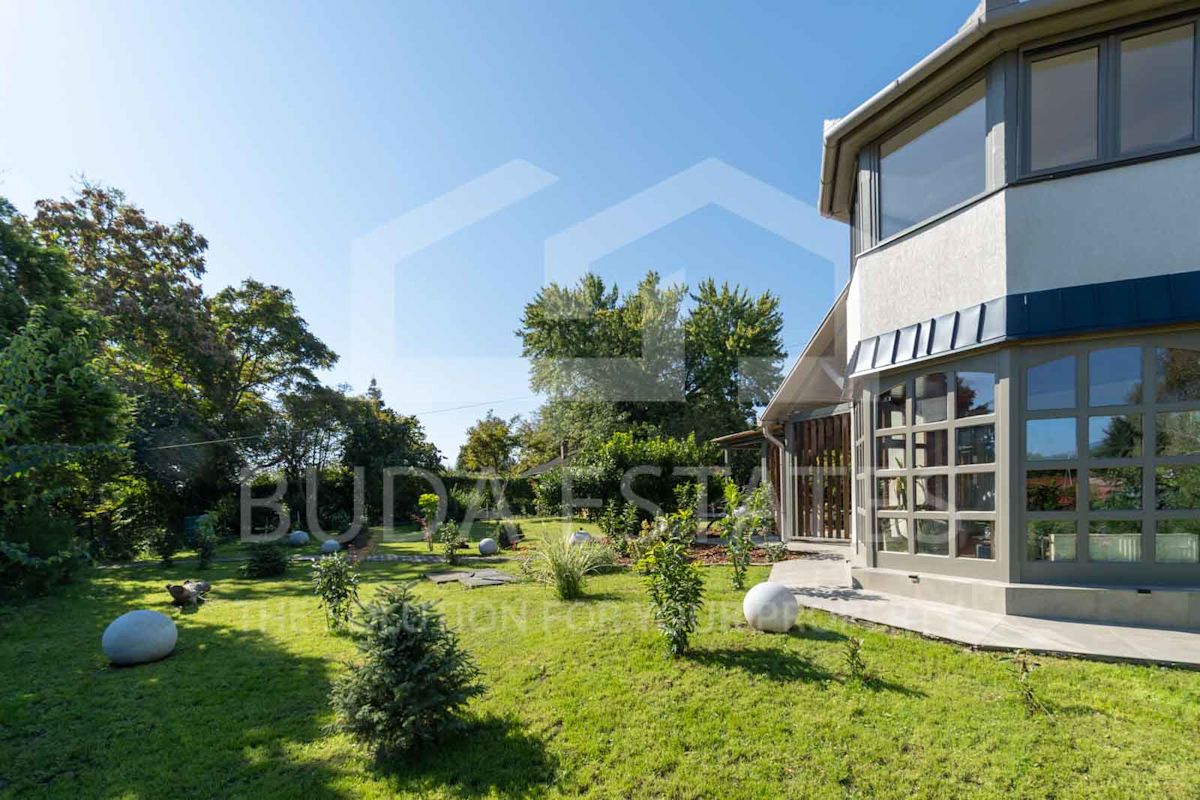Leányfalu
For Sale
+ 20 picture
Price
HUF 153,900,000
Floor Space
180 ㎡
Plot Size
1143 ㎡
Rooms
4
Details
| Type | detached house |
|---|---|
| Construction | brick |
| Condition | renovated |
| Construction Year | 2000 |
| View | garden view |
| Balcony size | 40 |
| Garden connecion | yes |
|---|---|
| Heating | gas furnace |
| Cooling | air conditioner |
| Number of bathrooms | 2 |
| Bathroom and toilett | separately |
| Parking | courtyard |
Description
FOR SALE: A NEWLY RENOVATED, CHARMING MEDITERRANEAN VILLA IN A PLEASANT, EASILY ACCESSIBLE RESIDENTIAL AREA!
Upon arrival, you'll notice that the lower parking area within the property can accommodate 2-3 cars for guests, while the owner has an additional four parking spaces at the upper part of the property.
The shape and design of the plot ensure that the house is set at a comfortable distance from the street. The beautifully landscaped garden surrounding the building provides a peaceful, private environment. From the lower parking lot, stairs lead to the house, passing by a wine cellar reminiscent of old times. Once at the top, you'll see that most of the plot is flat and fully usable.
Thanks to the orientation of the building and its connection to the terrace and garden, the living space feels much larger than expected. Everyday life in this property is very close to nature. The 40 sqm terrace practically serves as a second living and dining room during good weather.
The layout of the house meets the expectations of a classic home—everything is functional and well-designed for the daily life of a family. The living room with a fireplace and the conservatory cover 42 sqm. The kitchen has new built-in furniture, a comfortable breakfast bar, and a classic pantry.
Upstairs, there are three good sized bedrooms, with two of them sharing a common study room overlooking the garden.
Both levels feature brand-new bathrooms adorned with marble, stone, and Italian tiles.
The house is characterized by the use of natural materials and unique lighting solutions. Warm earth tones create a welcoming home atmosphere.
For garden entertainment and evening relaxation, there is a Finnish sauna. A small house has also been built, currently used for storage, but it could easily be transformed into a guesthouse or summer kitchen. The electrical setup for a jacuzzi has been prepared, and a small pergola has already been built above it.
We recommend this property for families, those seeking a second home for relaxation in the Danube Bend, or companies looking for a vacation retreat!
Technical specifications:
• 38 cm walls with 10 cm insulation, 30 cm in the roof slab.
• Reinforced concrete monolithic ceiling.
• Plasterboard walls in the attic, rooms can be merged if needed.
• Wooden windows with double glazing, wooden interior doors.
• Roof windows with mosquito nets and blackout shades.
• Bosch boiler with buffer tank, 3.5kW De Longhi air conditioning units for heating and cooling.
• Fireplace in the living room.
• 2*25Amp and 1*20Amp electrical connections.
• Full utilities.
• Motion sensor alarm system, video intercom.
• Finishes: limestone, marble, Italian tiles, stone cladding, wood, and cork parquet.
• High-quality bathroom fixtures.
• New built-in kitchen with appliances and a comfortable breakfast bar.
• Unique lighting features.
• Garden with irrigation system, paved surfaces, planted with laurels, Leyland cypresses, cigar trees, pampas grass, and smaller pines. Lighting globes and other custom lighting.
• Sauna house, jacuzzi electrical prewiring with pergola, small storage house.


