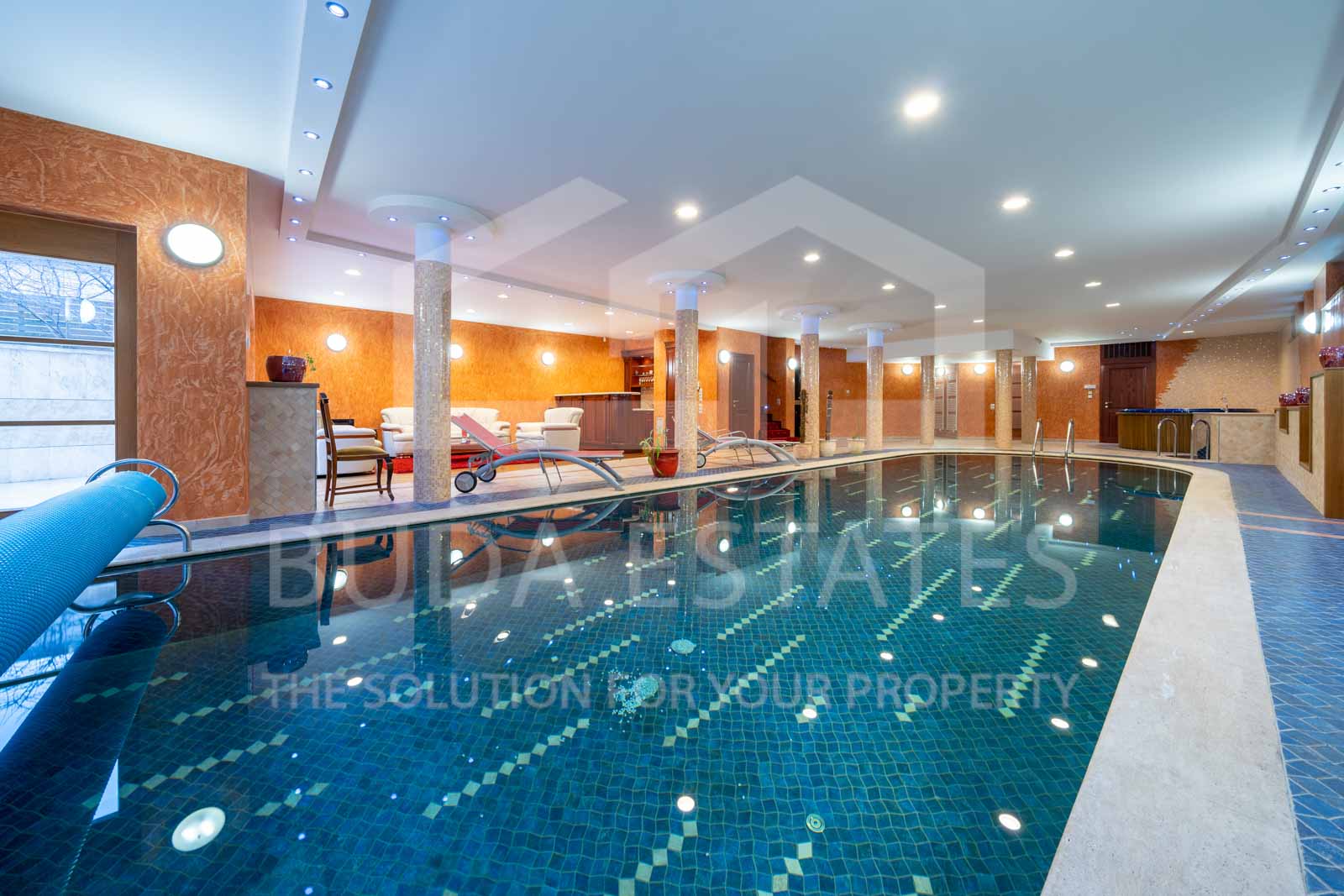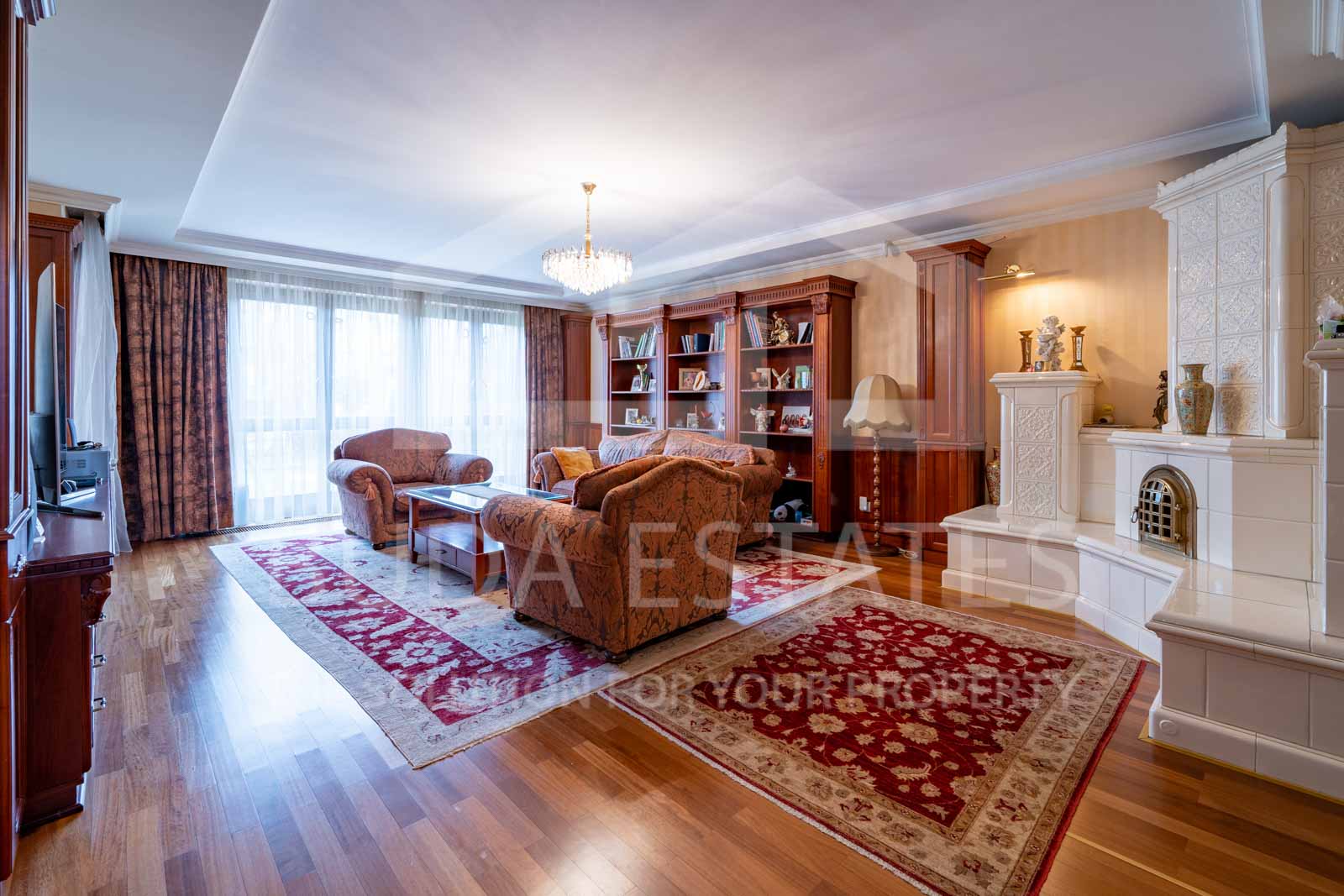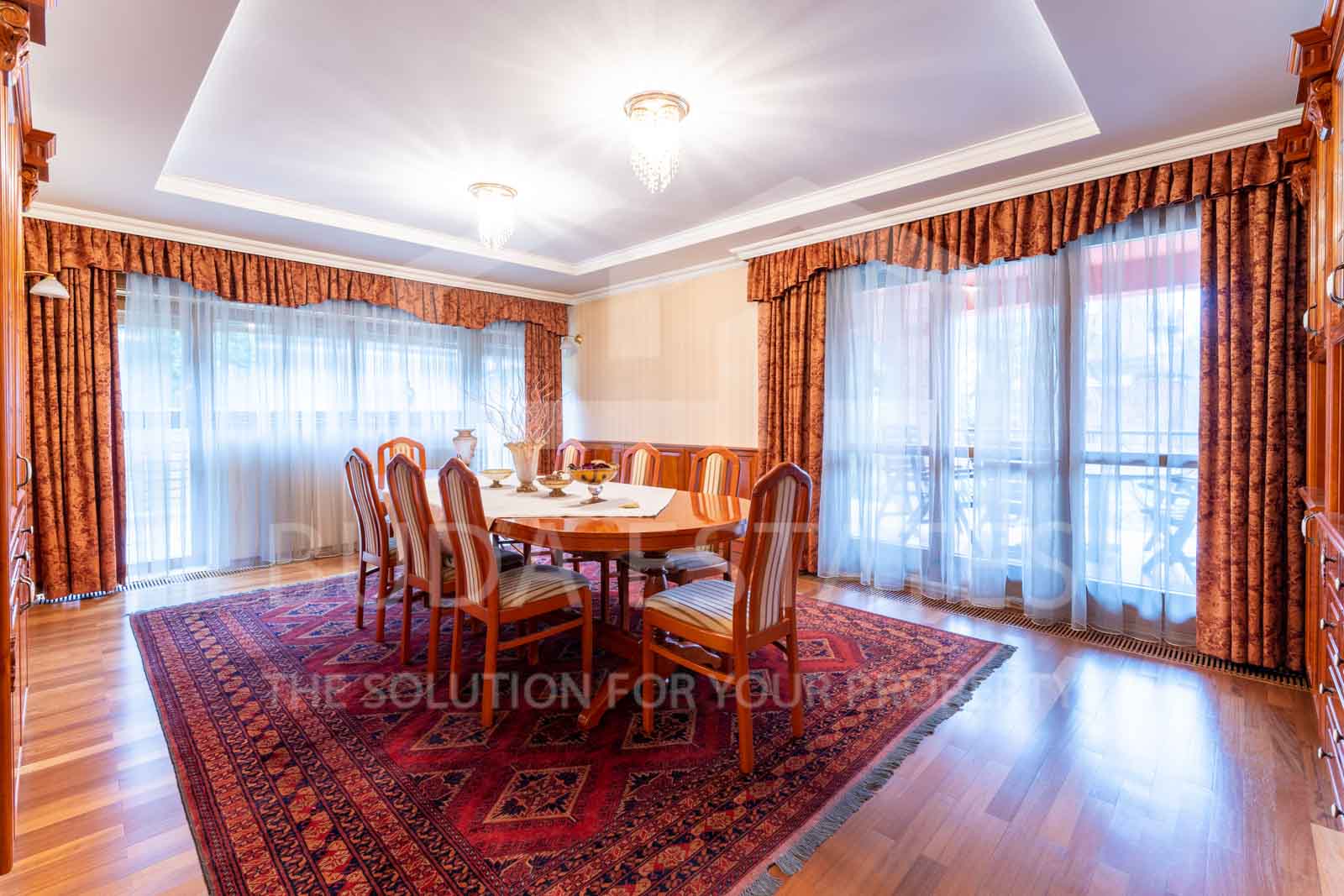Budapest, 3rd district
For Sale



Price
HUF 890,000,000
Floor Space
560 ㎡
Plot Size
1209 ㎡
Rooms
7
Details
| Type | detached house |
|---|---|
| Construction | brick |
| Condition | luxury |
| Construction Year | 2008 |
| Heating | gas furnace |
|---|---|
| Cooling | air conditioner |
| Orientation | S |
| Parking | garage |
Description
FOR SALE: EXCLUSIVE VILLA WITH EXCELLENT QUALITY, FULLY FURNISHED, IN THE THIRD DISTRICT, NEAR THE DANUBE!
The impressive 560 m2 building is situated on a spacious, landscaped 1209 m2 plot, at a sufficient distance from the road.
During the planning of the building, the focus was on thoughtful layout, functionality, spacious areas, and ensuring complete comfort. The use of natural and high-quality materials ensures a feeling of absolute luxury.
Upon entering, we step into a foyer from where the classic-style, extremely elegant interior unfolds before us. Here, there is also a guest toilet. For prominent guests, there is a 46 m2, high-ceilinged reception room on the mezzanine floor, with large arched windows and oak shutters.
On the ground floor, the interconnected spaces provide further opportunities for hosting larger gatherings.
Here, everything is unique and special, from the Zsolnay ceramic stove in the living room, tropical wood parquet flooring, granite finishes, painted lead-crystal door glazing, Persian rugs, cherry wood furniture, to the magnificent Swarovski chandeliers. The dining room features a 12-person cherry wood dining table.
The combined area of the living room, dining room, and kitchen is over 90 m2. From the 20 m2 covered terrace adjoining the dining area, you can enjoy the landscaped garden.
An elegant staircase leads us to the first floor, where a master bedroom with a walk-in closet and bathroom, a guest room with a bathroom, four additional bedrooms with two more bathrooms, and a study have been arranged.
The separate living area for the owner makes the property suitable for hosting permanent guests as well.
The pool level is entirely dedicated to relaxation, entertainment, and pampering.
The column-decorated pool area, featuring Bisazza mosaic tiles and granite aggregate flooring, includes a 13*4 meter chlorine-free swimming pool, a Finnish sauna, a six-person jacuzzi, relaxation areas with a bar, and access to the terrace and the sunken circular sunbathing area.
In the beautiful garden, adorned with flourishing vegetation, a 20 m2 pond and a covered terrace with a traditional oven contribute to the fantastic atmosphere of spending time in nature.
A closed garage is provided for two cars, with additional parking available on the premises. Guest parking spaces have also been arranged in front of the property.
Further information is available upon request! We can provide floor plans and a 3D virtual tour upon request.
